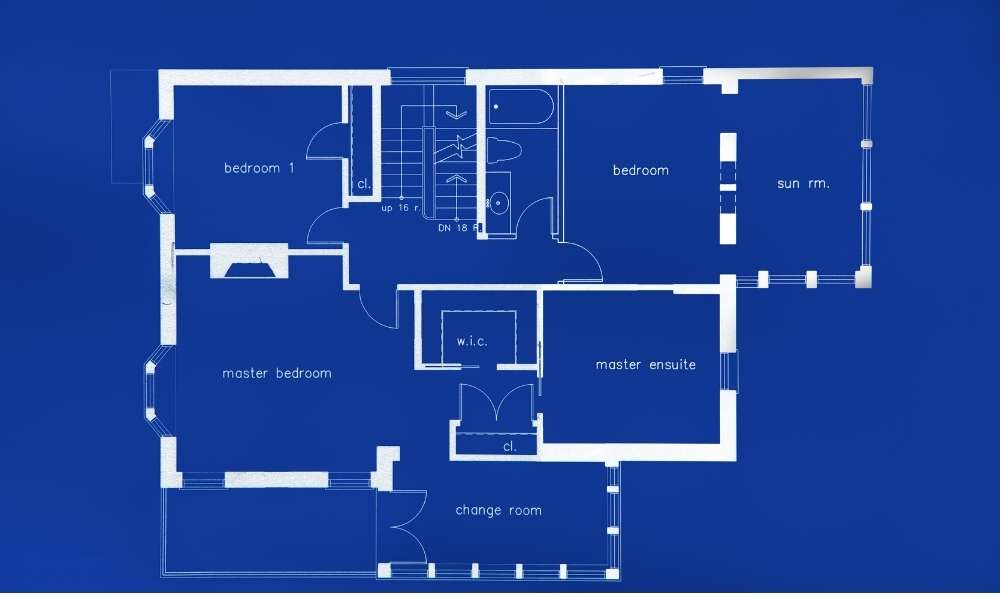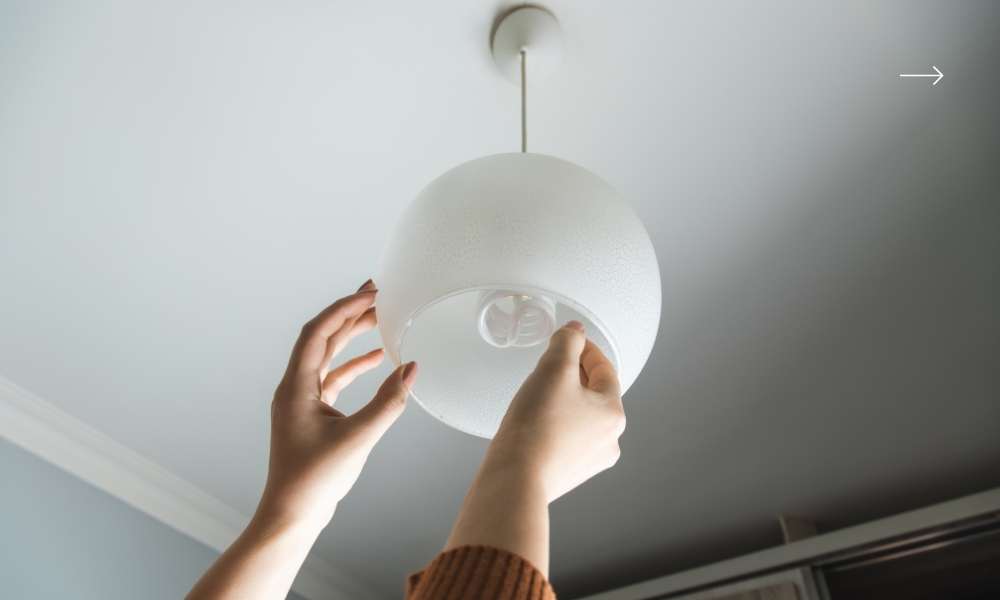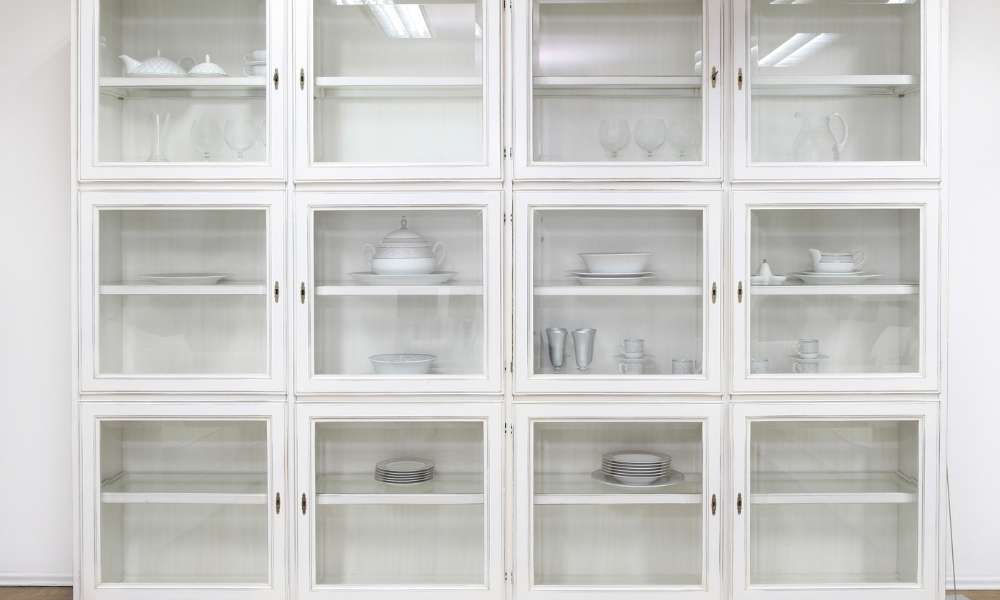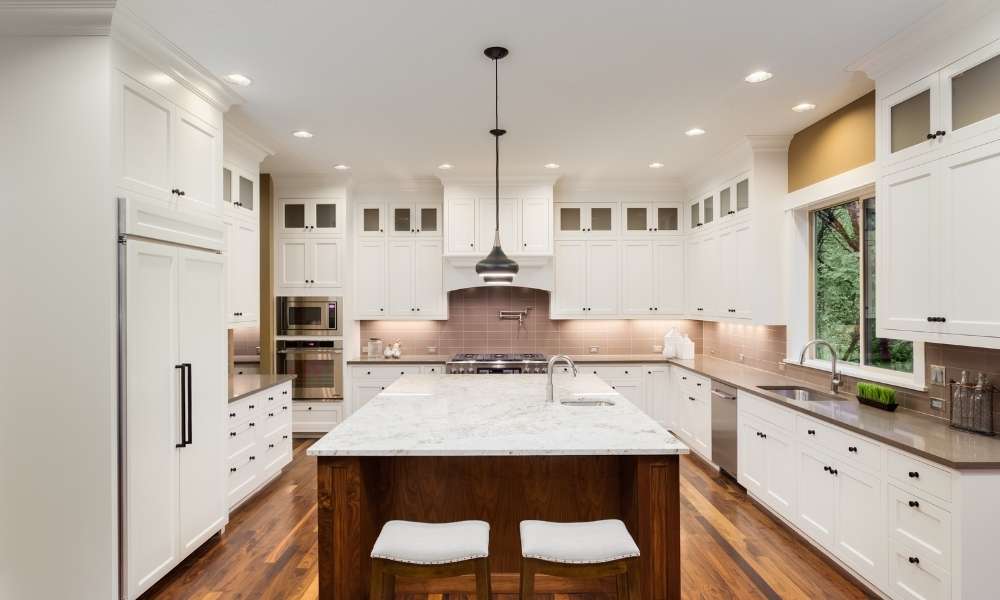One of the most common dilemmas homeowners face is how to make the most out of their space. Particularly when it comes to bedrooms, many people find themselves wanting more than one. But is there a way to create two bedrooms without sacrificing privacy or square footage?
There are a few different ways to divide a bedroom into two rooms. One option is to use a room divider, like a bookshelf or curtain, to section off the space. This can be a great option if you want some degree of separation but don’t want to lose any square footage.
Another option is to use furniture to create separate spaces. For example, you could put a bed in one corner and use a desk or dresser as a partition between it and the other half of the room.
Why divide a bedroom?
If you have ever found yourself sharing a bedroom with a sibling, you know that it can be difficult to get enough privacy. Not only is there not enough space to spread out but there is also the constant noise and distractions that come with living in close quarters. If your family is growing and you need more space, consider dividing your bedroom into two rooms. Here are some tips on how to do it:
1. Use a room divider or screen to create a physical barrier between the two spaces. This will help to define each area and give each person their own space.
2. Make sure each person has their own bed, dresser, and desk. This will create an illusion of privacy and will make it easier for each person to focus on their own tasks.
3. Decorate each space differently to help them feel like individual rooms.
What to consider before dividing
When considering how to divide a bedroom into two rooms, there are several factors to take into account. The most important decision is where to place the dividing wall. If possible, it’s best to put it in the center of the room, as this will create two equal spaces. However, if there is a door or window in that location, it may be necessary to place the wall elsewhere.
Another important consideration is the layout of the furniture. It’s important to think about how each person will use the space and arrange the furniture accordingly. For example, if one person wants to use a bed while the other wants to use a desk and chair, it may be necessary to place the bed against a wall instead of in the middle of the room.
Finally, it’s important to consider the size of each room.
How to physically divide the room
Room dividers are a great way to physically divide the room, and they come in a variety of materials and styles. If you’re looking for something temporary, a hanging divider like a curtain or screen can do the trick. If you’re looking for something more permanent, there are a number of options, including built-in room dividers, freestanding partitions, and even furniture with built-in dividers.
Before you start shopping for room dividers, take some measurements and decide how you want to use the space. For example, if you want to create two separate sleeping areas in a bedroom, you’ll need to measure the width of the bed and make sure that the divider will fit between the bedposts.
Furniture placement for each space

If you’re looking to create two separate spaces in a bedroom, furniture placement is key. By placing furniture in the right spots, you can section off each area and make it feel like its own room. Here are a few tips for how to divide a bedroom into two rooms:
The first step is to decide which space you want to be the primary sleeping area. This will be your bedroom, and you’ll want to place your bed in the center of the room. Once you’ve done that, start positioning other pieces of furniture around the perimeter of the room. For example, you can put a desk and chair in one corner for working, or a dresser and TV stand in another corner for storage and entertainment.
Bedroom layout ideas

Bedroom layout ideas can be helpful when trying to make the most of a small space. You may be wondering how to divide a bedroom into two rooms. There are many different ways to do this, and the best way for you will depend on your specific needs and preferences. One option is to use furniture to create separate spaces. For example, you could use a large armoire or wardrobe to divide the bedroom in half.
This can be a great option if you want to have two distinct areas for sleeping and relaxing. Another option is to use curtains or screens to section off part of the bedroom. This can be a great way to create a more private space, such as for a home office or guest bedroom. Curtains can also add some color and style to your bedroom layout.
How to create a floor plan for your bedroom
Creating a floor plan for your bedroom can be a fun and challenging project. You will need to take into account the size of the room, the furniture you want to include, and your personal preferences. Here are a few tips to help you get started:
1. Decide how you want to use the space. Do you want one large bedroom, or would you prefer to divide the room into two separate spaces? If you want two separate rooms, you will need to decide how to divide the space.
2. Measure the room and draw a sketch of the layout. This will help you visualize how everything will fit in the room.
3. Start with the bed. Decide where you want it located and measure the space required for it. Don’t forget to leave enough space for walkways on all sides of the bed.
How to create a bedroom divider
Have you ever wanted to create a bedroom divider? Maybe you need some privacy or want to section off a space for a child. Regardless of your reasoning, here are a few tips on how to divide a bedroom into two rooms.
The first step is to figure out the size and shape of the divider you want. Do you need something that’s straight or curved? Make sure to take measurements of the available space and sketch out your design so you have an idea of what you’re working with.
Once you have your design in place, it’s time to start constructing! You can use materials like wood, metal, or fabric to create your divider. If you’re using something solid like wood, make sure to measure and cut everything correctly before assembly.
Furniture placement and decorating ideas
When it comes to decorating, furniture placement is key. You want to make sure that your room looks as put together as possible. Here are a few tips for arranging your furniture.
1. If you’re working with a small space, try using a futon or sofa bed instead of a traditional bed. This will free up some extra space.
2. When placing your furniture, think about how you want to use the room. If you want to use the bedroom for sleeping and storage, consider placing the bed against the wall and putting dressers and cabinets in the other corners of the room. This will maximize storage space.
3. If you want to use the bedroom as a den or office, consider placing the bed in the middle of the room and putting chairs or a sofa around it.
Pros and cons of dividing a bedroom into two rooms
There are pros and cons to dividing a bedroom into two rooms. On the pro side, you can have more privacy by having your own room. This can be especially helpful if you share a bedroom with a sibling and need some time alone. Additionally, if you have different sleep schedules or needs, it can be helpful to have your own space.
On the downside, having two separate rooms can make the overall space feel smaller and more cramped. It can also be more difficult to keep track of things when they’re spread out between two rooms. Finally, if you don’t have a lot of money, dividing a bedroom into two rooms can be expensive.
Conclusion
When it comes to dividing a bedroom into two rooms, there are a few methods that can be used. One way is to use a room divider, which can be purchased at most home stores. Another way is to use curtains or panels to section off the space. If using a room divider, make sure that it is tall enough to cover the entire opening and that it is sturdy enough to stand up on its own. If using curtains or panels, make sure that they are hung tightly so that there is no space for light to leak through. Additionally, make sure that the materials used are thick enough so that noise from one room does not carry over to the other.





